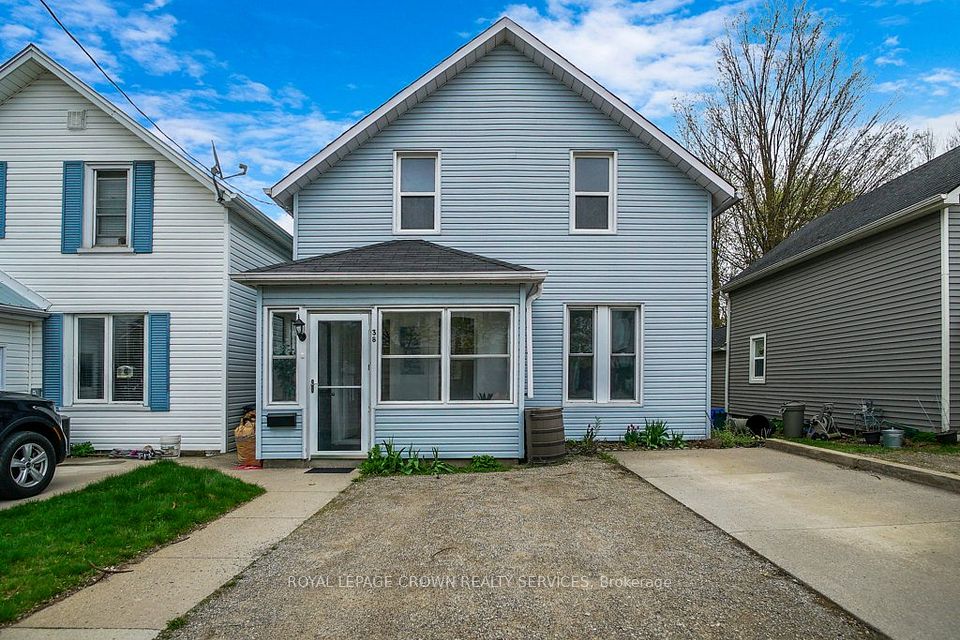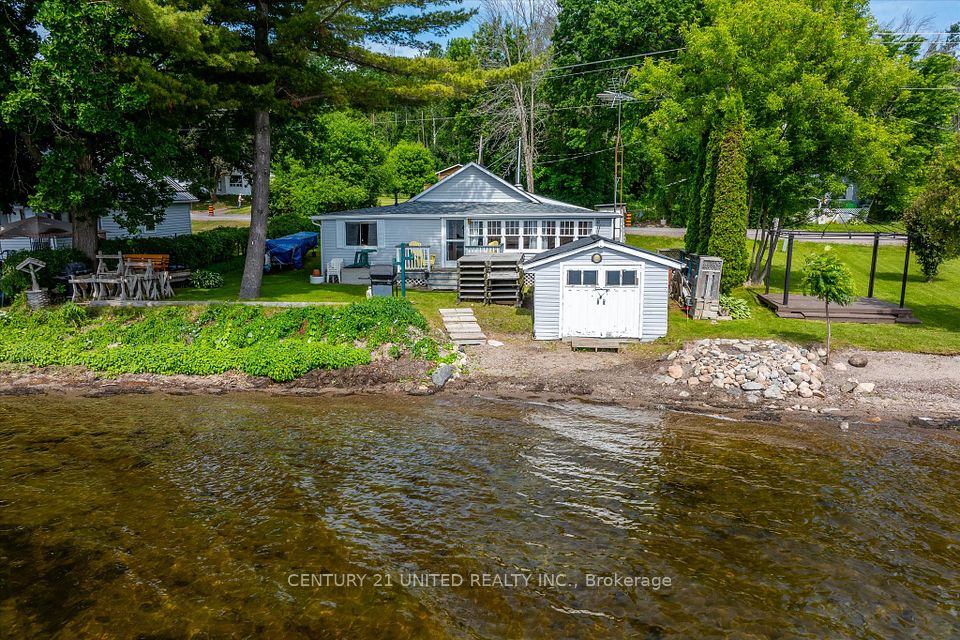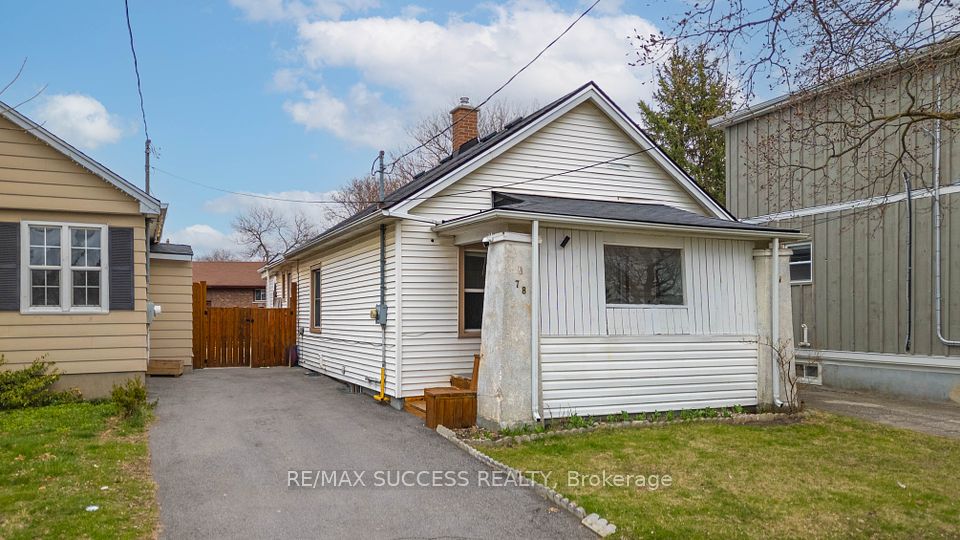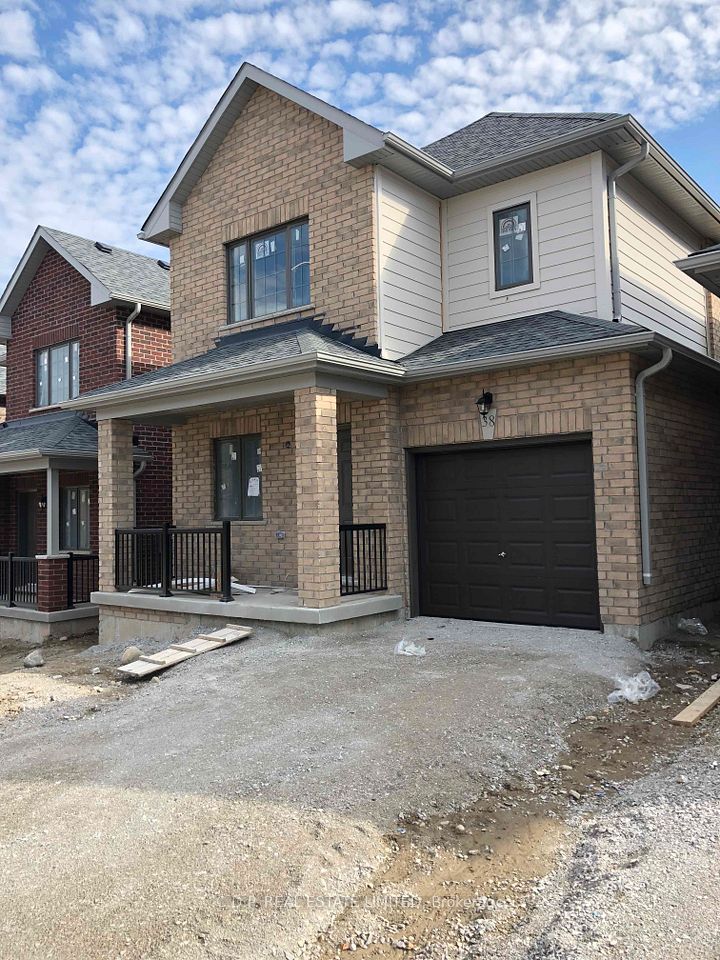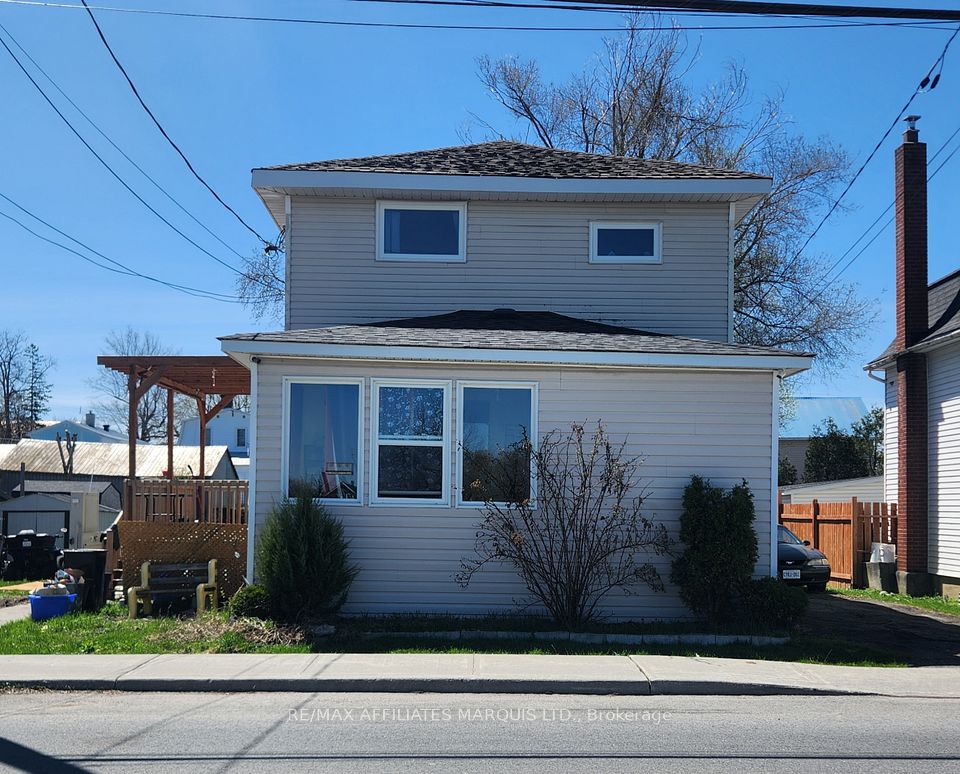$2,400
933 Twin Gables Drive Road, Essex, ON N0R 1G0
Property Description
Property type
Detached
Lot size
N/A
Style
1 1/2 Storey
Approx. Area
1500-2000 Sqft
Room Information
| Room Type | Dimension (length x width) | Features | Level |
|---|---|---|---|
| Foyer | N/A | N/A | Main |
| Living Room | 7.39 x 4.42 m | Combined w/Dining | Main |
| Dining Room | 7.39 x 4.42 m | Combined w/Living | Main |
| Sunroom | 7.59 x 2.59 m | N/A | Main |
About 933 Twin Gables Drive Road
Situated in the heart of our local Wine Country this 1 1/2 story home is sure to please, offering tranquil views of Lake Erie with near by beach access to enjoy on long summer days. Featuring 3 bedrooms and 1 baths including spacious primary (upper) bedroom with 2 pc ensuite, spacious living room with eating area and cozy fireplace, bright sun room over looking stunning yard and gardens. Asking $2400 per month plus utilities (can be fully furnished as an option - please ask the listing agent for details). AVAILABLE AUGUST 15TH. Rental application, credit check & letter of employment required.
Home Overview
Last updated
May 14
Virtual tour
None
Basement information
Crawl Space
Building size
--
Status
In-Active
Property sub type
Detached
Maintenance fee
$N/A
Year built
--
Additional Details
Price Comparison
Location

Angela Yang
Sales Representative, ANCHOR NEW HOMES INC.
Some information about this property - Twin Gables Drive Road

Book a Showing
Tour this home with Angela
I agree to receive marketing and customer service calls and text messages from Condomonk. Consent is not a condition of purchase. Msg/data rates may apply. Msg frequency varies. Reply STOP to unsubscribe. Privacy Policy & Terms of Service.






